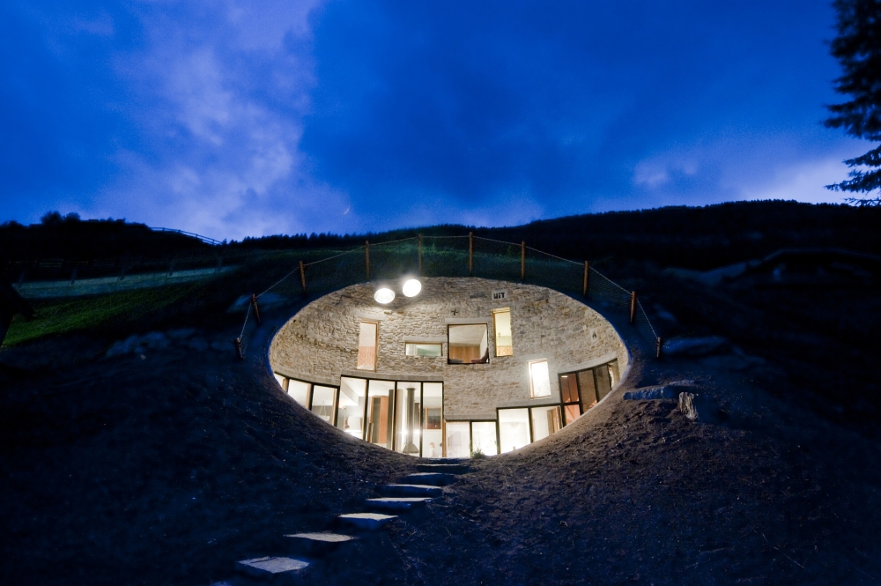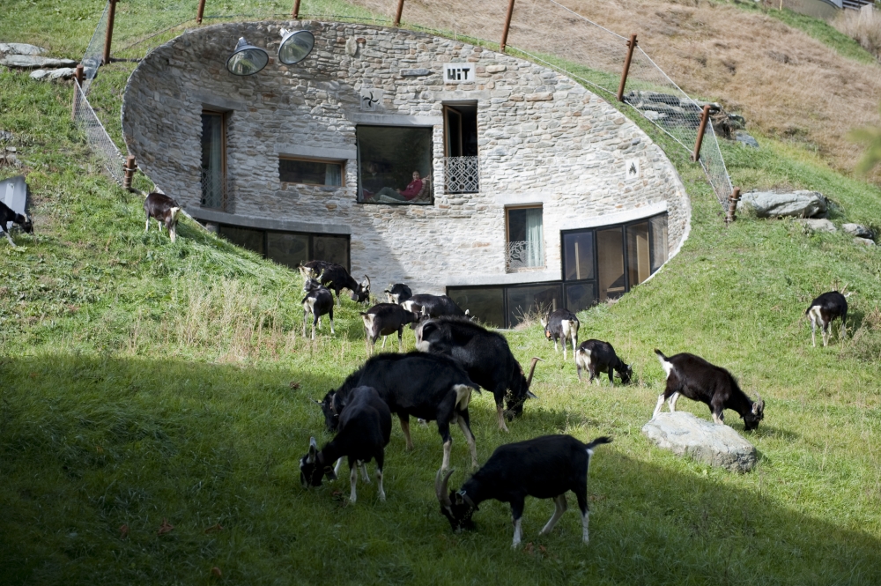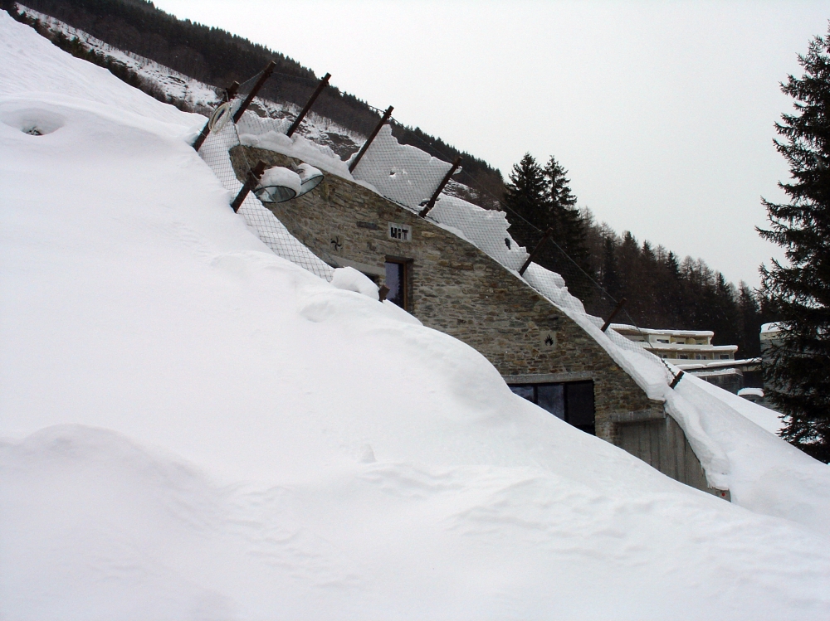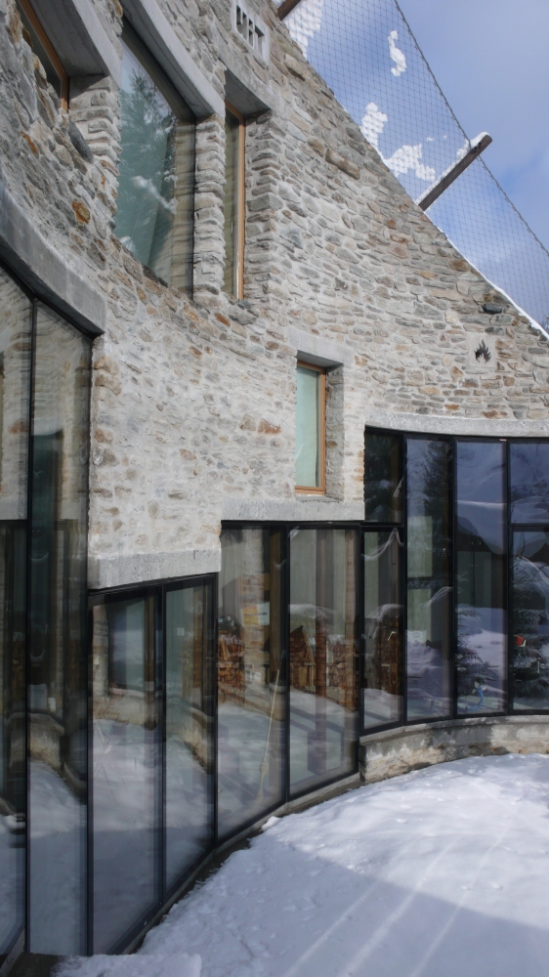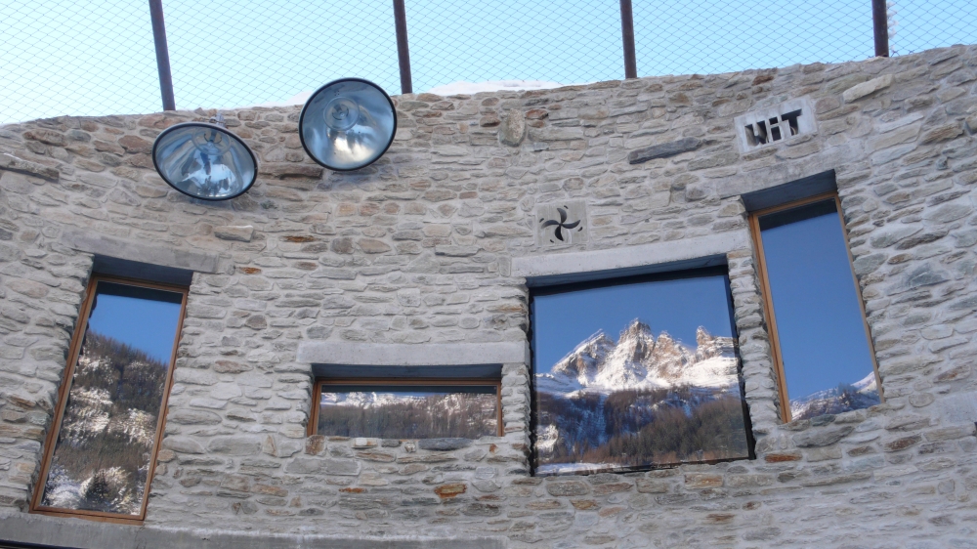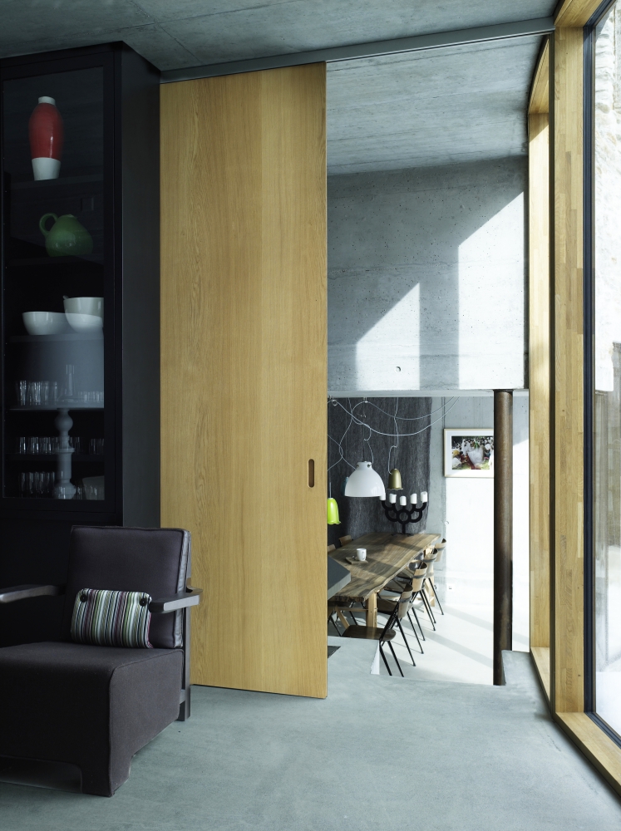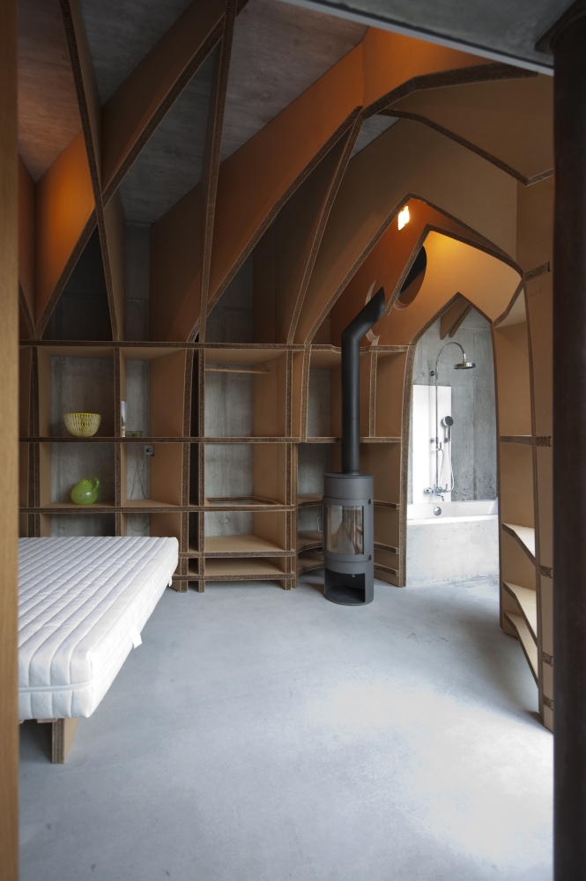Villa Vals
Visible from the outside only as an oval shape set into the hillside, the unconventional holiday home in Vals is in fact an architectural gem that fits naturally into the topography of the hillside.
Architects Bjarne Mastenbroek and Christian Müller constructed a residential house in Vals beneath the earth to avoid disrupting the alpine landscape. Viewed from the outside, the villa appears merely as a cone cut off at an angle and pushed into the side of a hill. Contrary to what one might expect, the interior is not a "cave dwelling", but rather a spacious living area with a sense of lightness. The fare-face concrete is combined with pieces largely by Dutch designers, a few Japanese antiques, a cathedral-like cardboard sculpture in the library and archaic installations, for instance in the bathroom and bar. The elliptical terrace affords privacy and an unobstructed view of the mountains – also enjoyable from the wood-fired outdoor bath tub that, although it is no replacement for Peter Zumthor's spa complex, nonetheless represents an excellent opportunity for withdrawal and seclusion.
The architects made use of two oak-veneered and oiled sliding doors to separate the living area, kitchen diner, library and bedroom on the otherwise open plan ground floor. The small dimensions of the tracks and the ease with which the door leaves slide were the decisive reasons for the duo to choose the HAWA Junior 120 B hardware.
Hamerstraat 3
1021 JT Amsterdam, Netherlands
Christian Müller, CMA
Voorburgstraat 3
3037 GV Rotterdam, Netherlands
Holzbau
Valléestrasse 160 B
7132 Vals, Switzerland
Vals, Switzerland
