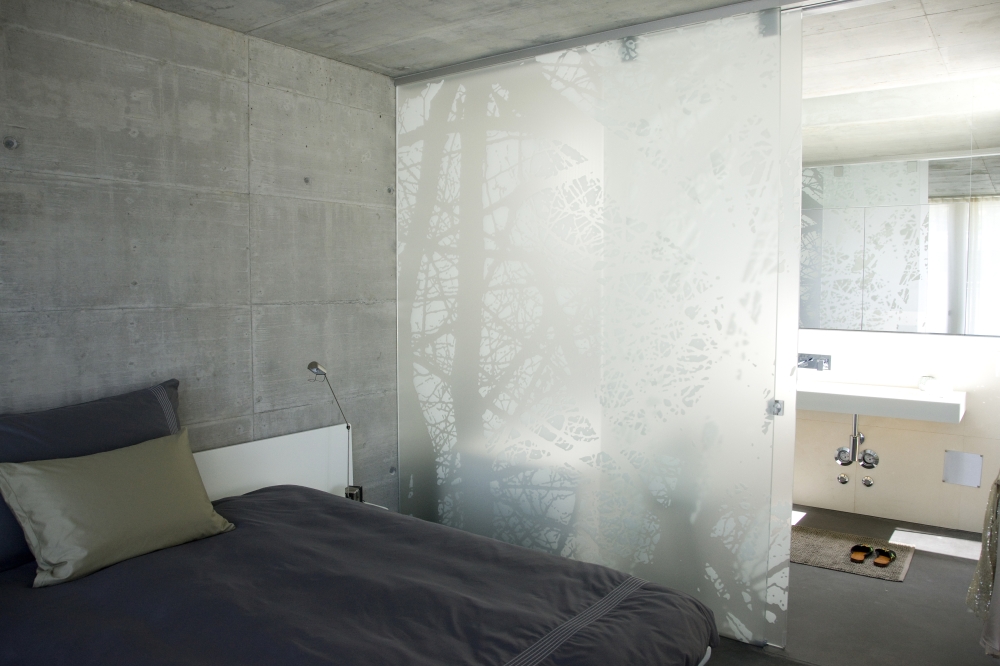Penthouse on Kreuzplatz
The architects of KSA Kyncl Schaller have created urban living space with an unusual room concept in Zurich. Instead of designing an open loft, they opted for rooms in which specially designed furniture is used to create different usage zones for an ideal combination of generous room and private space.
KSA Kyncl Schaller architects have created a residential house in Zurich that offers future-oriented living space. Unusual aspects in addition to the innovative layout include flexible room boundaries and the materials used. The architects didn't want to create apartments with clearly defined and separated rooms, but neither did they want a large loft-like room. The idea was to enable openness and privacy at the same time – by creating rooms that flow into each other but are nonetheless visually separated. Hence, there are no walls, only specially developed pieces of furniture that stand in the room and define room zones without separation.
The team of architects banked exclusively on hardware by Hawa: the bathroom is separated from the corridor and bedroom by fixed printed glazing and a glass sliding door equipped with HAWA Junior 80 GP hardware. The storage space in the free-standing block is accessible via two symmetrical sliding doors on the internal walls, both equipped with HAWA Symmetric 80 Z hardware. The halogen lamps in the block turn it into a colorful lamp that bathes the entire apartment in a sensuous, individually adjustable light.
Clausiusstrasse 67
8006 Zurich, Switzerland
Bösch 104 West
6331 Hünenberg, Switzerland
Schreinerei Kälin AG
Kobiboden 8
8840 Einsiedeln, Switzerland
Zurich, Switzerland



