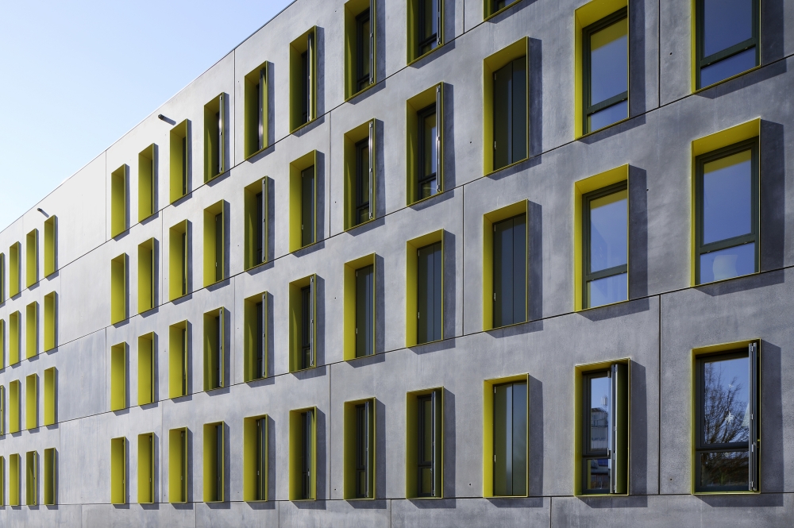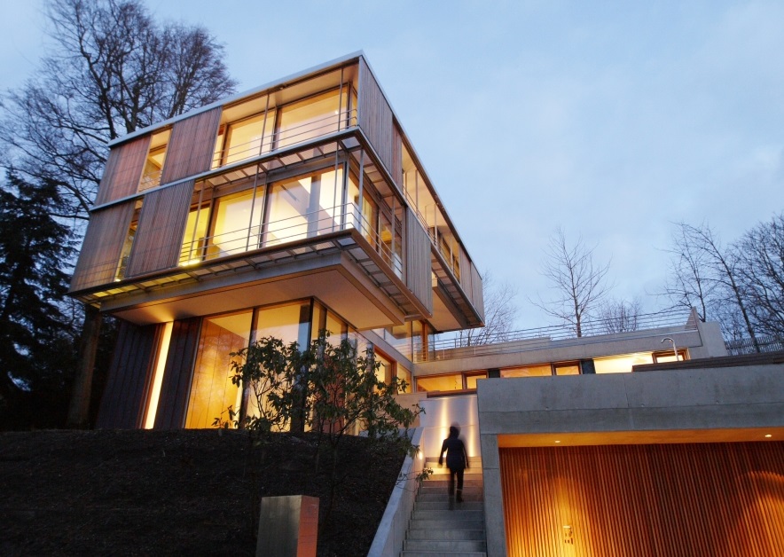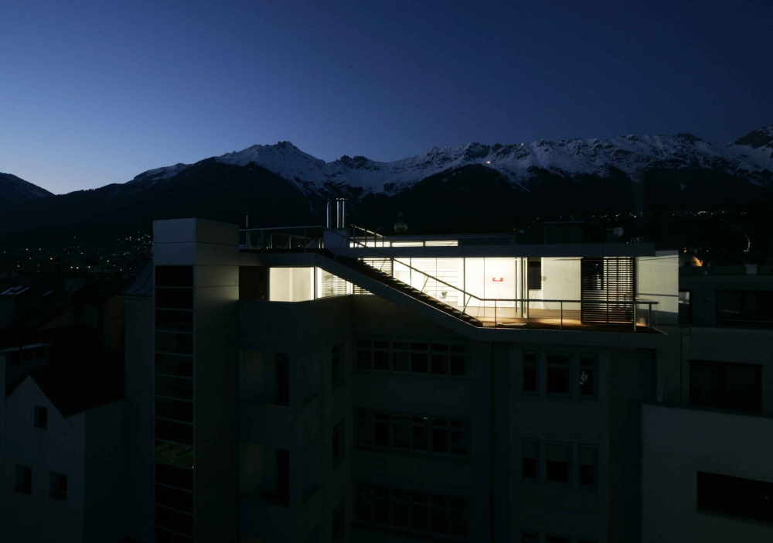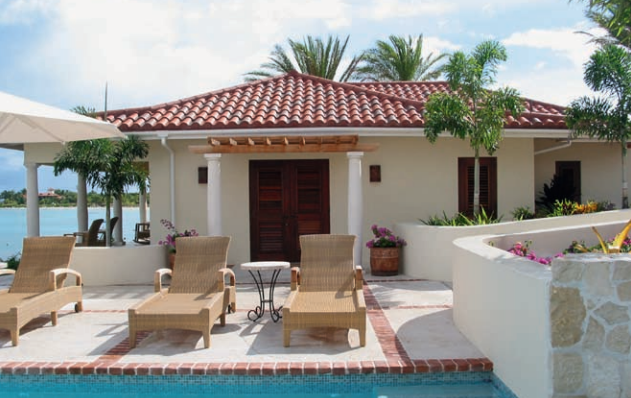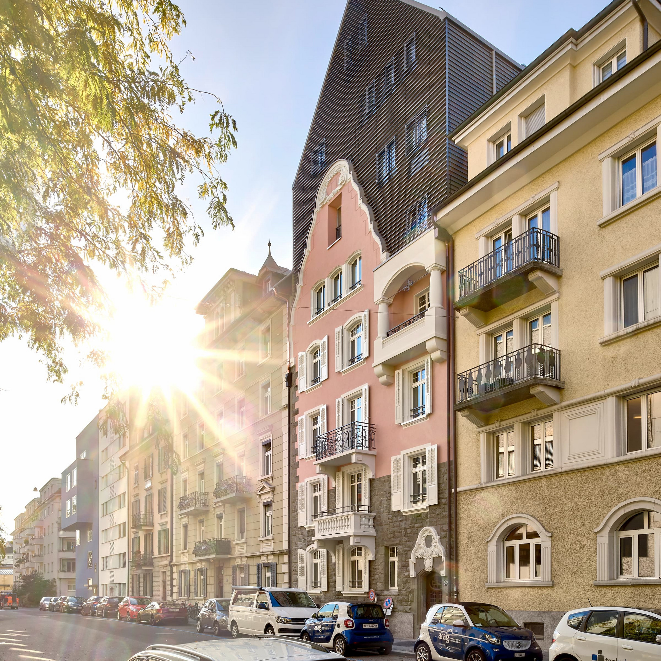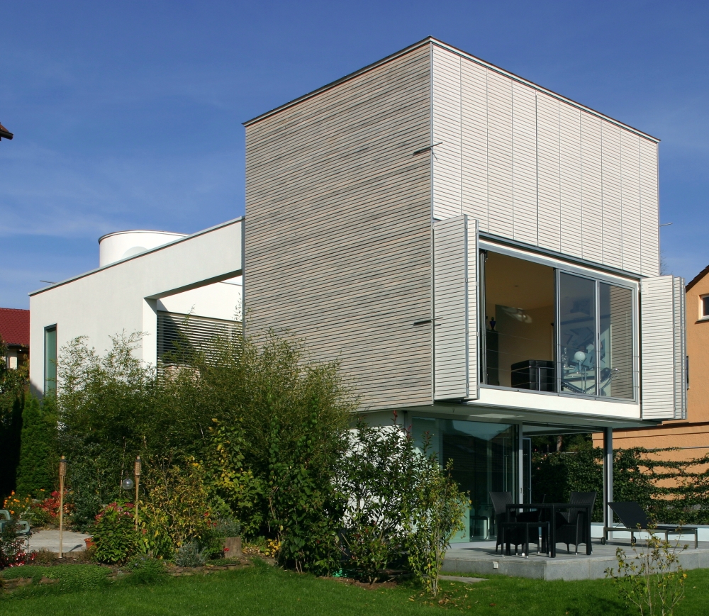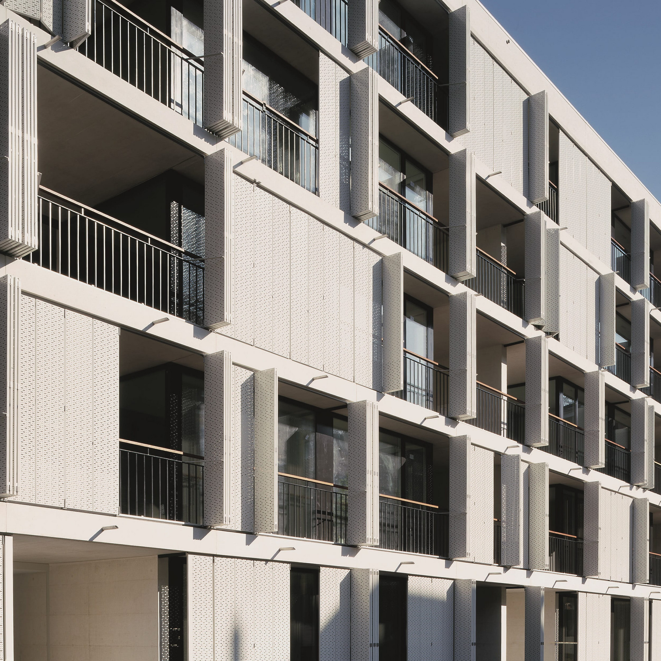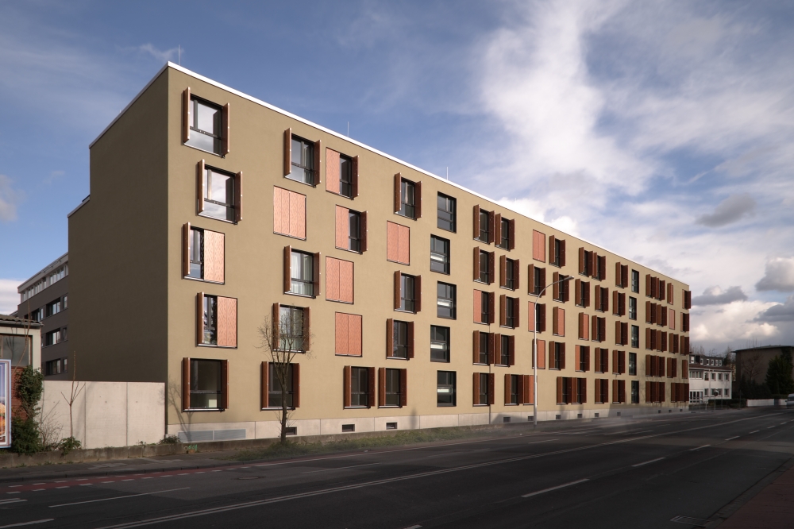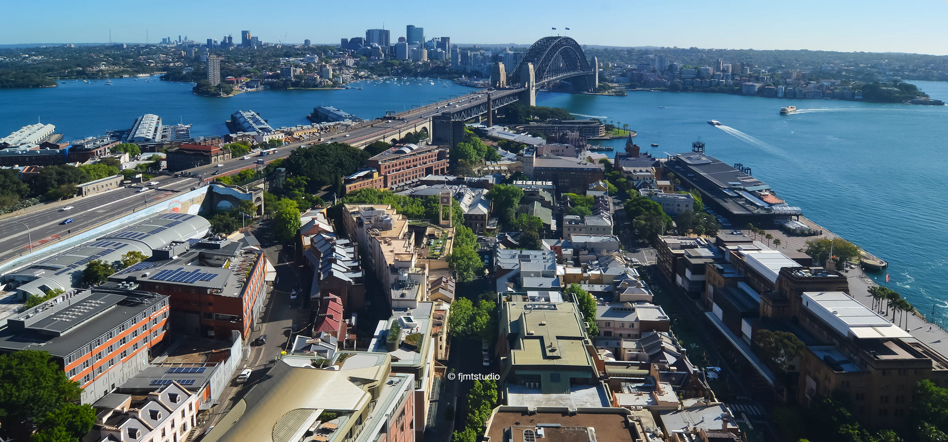
Breathtaking views of Sydney harbor
At the exact spot where the colonial settlement of Australia began, the Harrington Collection—a series of brand-new harbourside apartments—has been built. The curved sliding elements on the facade attract immediate attention. They are the brainchild of the architects at fjmtstudio, who worked in close cooperation with Hawa Sliding Solutions, ICON and Windtech to turn them into reality.
Sometimes all it takes to change one’s view of the world is the push of a button. In the penthouse apartments of the Harrington Collection, the sliding shutters open to reveal a breathtaking panorama: the Opera House, the Harbour Bridge and Circular Quay—Sydney monuments which are among the world’s treasures.
The Harrington Collection project comprises 58 distinctive residences in the historic Rocks district. With its sliding shutters in a terracotta and sandstone hues, the new building blends harmoniously into the cityscape. “The neighborhood embodies the heart of Sydney. This is the historic location where colonial settlement began. For that reason, we have to respect the conditions imposed by the regulators for the protection of historical monuments,” says the project team at fjmtstudio, the award-winning architectural firm that is in charge of the development: “Our building combines cultural heritage with the beauty of the harbor landscape and modernity.”
And what a challenge!
Take a closer look at the decorative sliding shutters that characterize the building's facade. “Our objective was to camouflage the two top floors with sliding shutters as a single unit,” explain the architects: “They need to function as a continuation of the roof shape and blend in with the surrounding terraces.”
To do this, we were looking for individual, automated panels with curved corners. At that point, the construction contractors ICON, who were already working with consultants Windtech, brought in Hawa Sliding Solutions. Early on, experts from Windtech, ICON and Hawa Sliding Solutions were sitting around a table: “My first reaction was: Wow, what a fabulous building! And my second: Wow, what a challenge!” recalls Mark Micallef, National Brand Manager for Hawa Sliding Solutions in the Australia Pacific region. Because in fact there was no off-the-shelf system that would meet these specifications. It quickly became apparent that a customized solution was needed—and that this would pose a real challenge to the experts at Hawa Sliding Solutions.
Interdisciplinary meetings once a week
It took Hawa Sliding Solutions a few weeks to come up with a proposal that almost entirely met the exact design requirements. Technically, it is based on the Hawa Frontslide 60 Matic and Hawa Aperto 60 H sliding hardware. “At that stage, we found that it was not possible to bend some of the sliding shutters as tightly as we had intended, without compromising their operation,” says Micallef.
So ICON and Windtech called the first of a series of weekly meetings and analyses with the architectural team from fjmtstudio, Stephen Hubbard and Daniel Boesen Nolan. “We worked together to get to the desired shape—with meticulous attention to detail until all parties were convinced by the design. This intense type of collaboration is quite unique in the fast-paced Australian construction industry," says Micallef.
Two prototypes under test
But design is not the whole story. It was essential to ensure the full functionality of the sliding shutters over the life-cycle of this prestigious building. So the interdisciplinary team built two complete prototypes and subjected them to exacting tests at a certified testing facility in Melbourne. “In the end, thanks to the drawings and the scrupulous planning of the design, the installation of the sliding shutters went very smoothly.” Nolan emphasizes: “Hawa Sliding Solutions helped us realize our vision.”
The construction of the Harrington Collection was completed in October 2021. The lucky residents can look forward to a visual journey, taking them from the city precinct to Sydney's skyline and the sea—or to relaxing in total peace and quiet—all at the touch of a button.
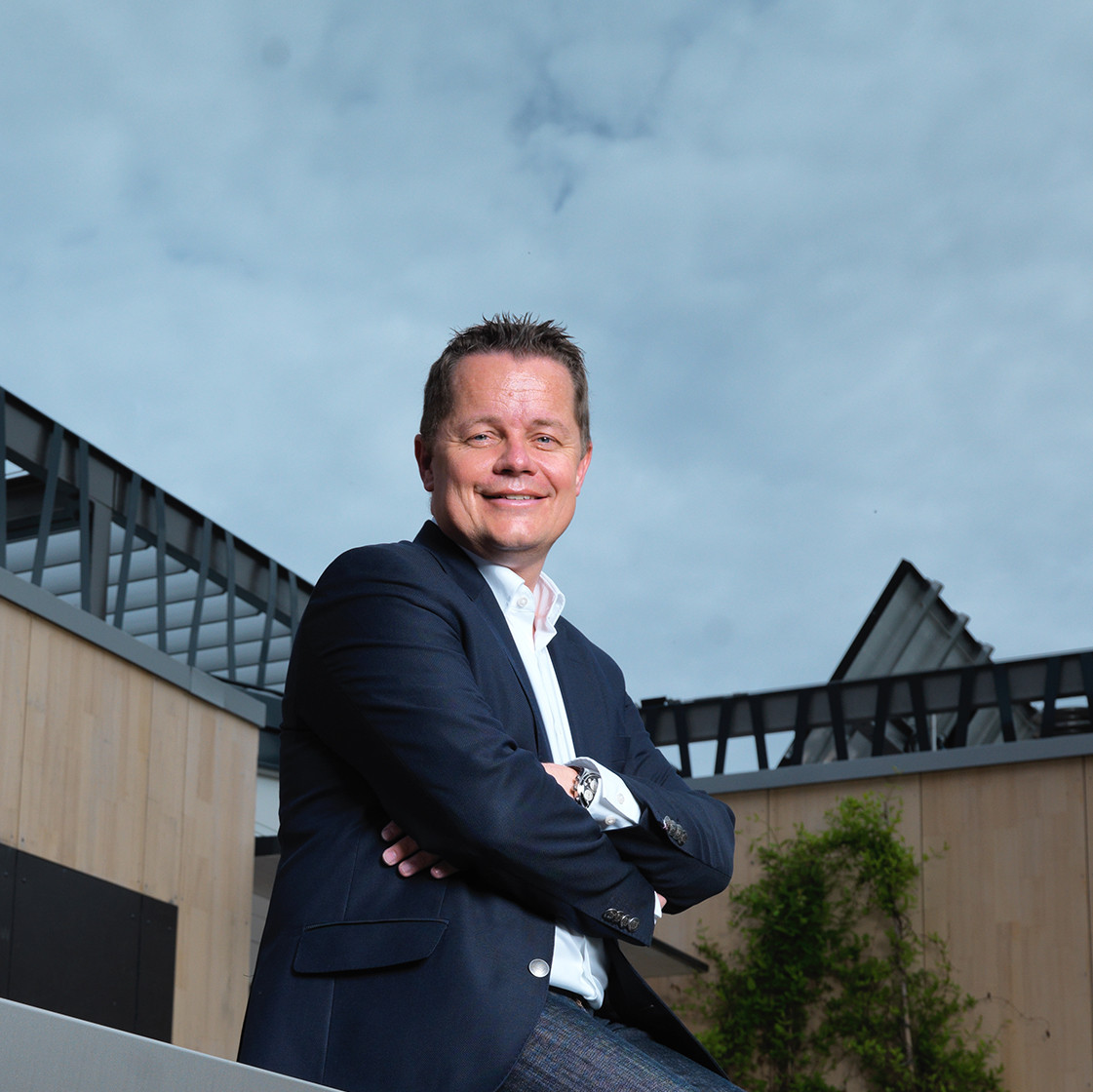
The facades of the future are adaptive
Depending on the time of year and day, facades are meant to provide shade, let in light or capture energy. That's why they have to be adaptive, says Urs-Peter Menti, professor at the Lucerne University of Applied Sciences and Arts in Switzerland.
Read interview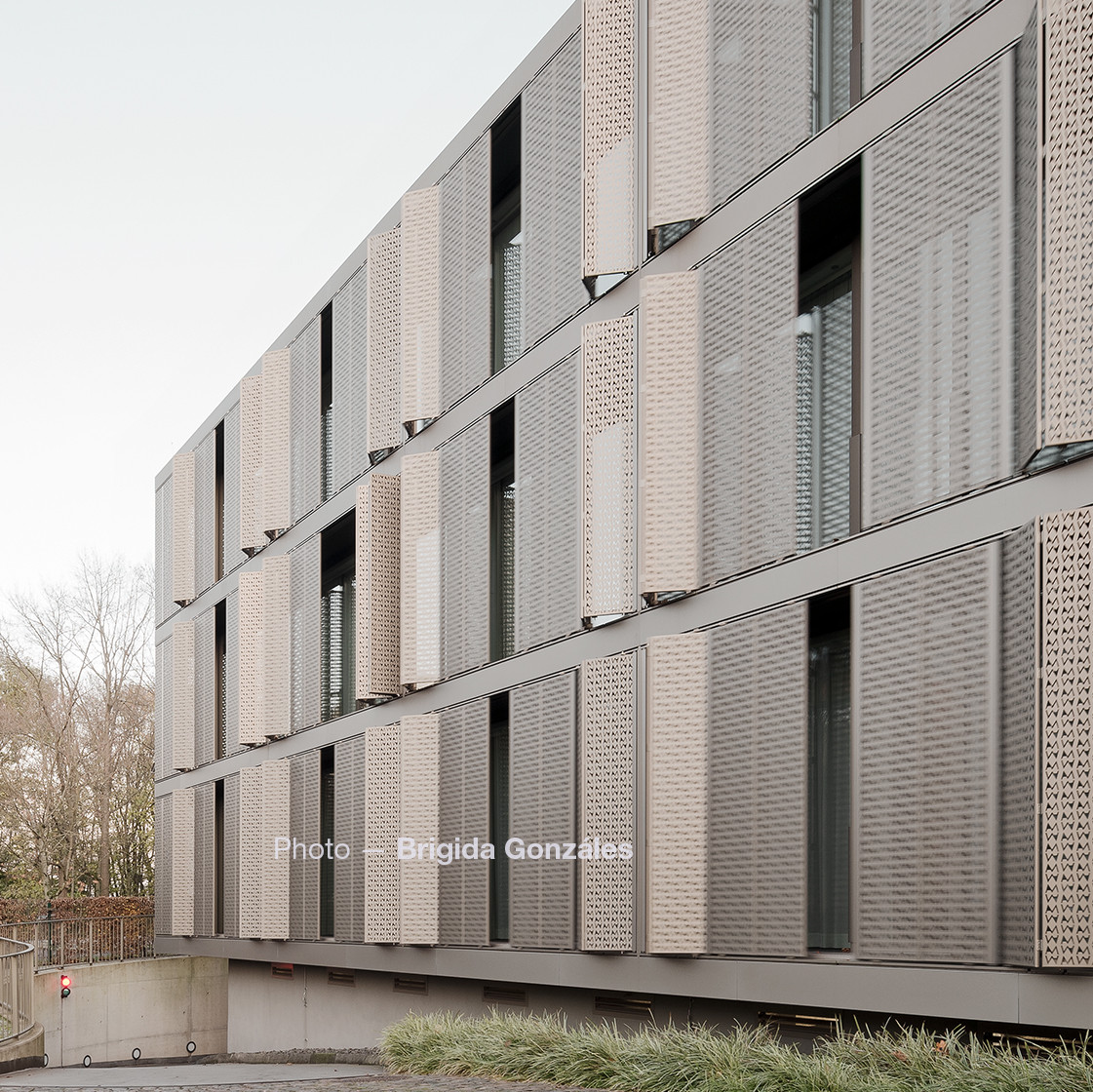
The mysterious language of the facade
The facade is more than just a shell. It reflects the inner life of the building. Christina Beaumont and Achim Gergen, founders of CBAG.Studio, reveal their conceptualization process.
Read moreDetails of our product range on the facade can be found in the Hawa Product Finder.
Reference projects
Discover new possibilities for facade design with sliding and folding sliding shutters.





